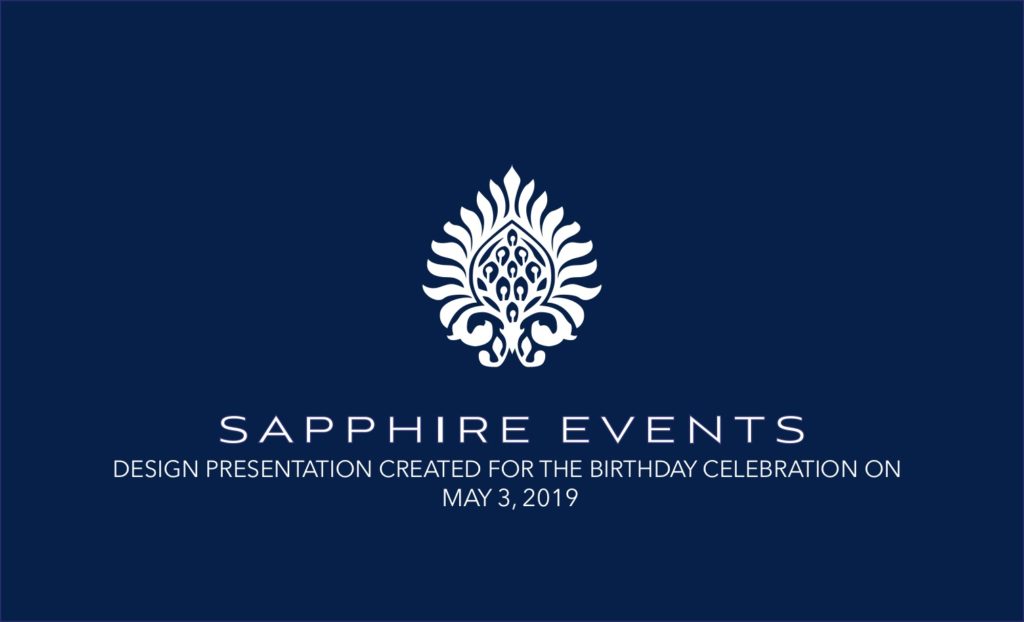40th Birthday in New Orleans
For this surprise 40th birthday in New Orleans, our team transformed the outdoor courtyard into a masculine bohemian greenhouse.This surprise 40th birthday in New Orleans during Jazz Fest was a complete transformation of this outdoor courtyard venue!
Liz came to Sapphire Events wanting to completely transform Race and Religious as a surprise 40th birthday party for her husband on their next annual trip to New Orleans for Jazz Fest. She wanted to bring in 100 of their closest friends and family to the city, and start with cocktails in a park and then a second line parade through the Lower Garden District to the venue where a lush, verdant dinner party would be set, surprising her husband for his milestone birthday. She had high expectations for flavorful food, specialty cocktail service, and above all, a masculine bohemian event design that gave a nod to their Jamaican home base as well as played up the character of New Orleans architectural details.
Our team developed a stunning design that completely transformed the outdoor courtyard venue, providing the verdant, greenhouse environment Liz was hoping for, and creating an enhanced guest experience for their friends and family.
Read on to discover how we made this bohemian tropical garden surprise party a reality.
Many thanks to our trusted friend and dedicated New Orleans photographer, Catherine Guidry, who captured the essence of this total event space transformation beautifully!
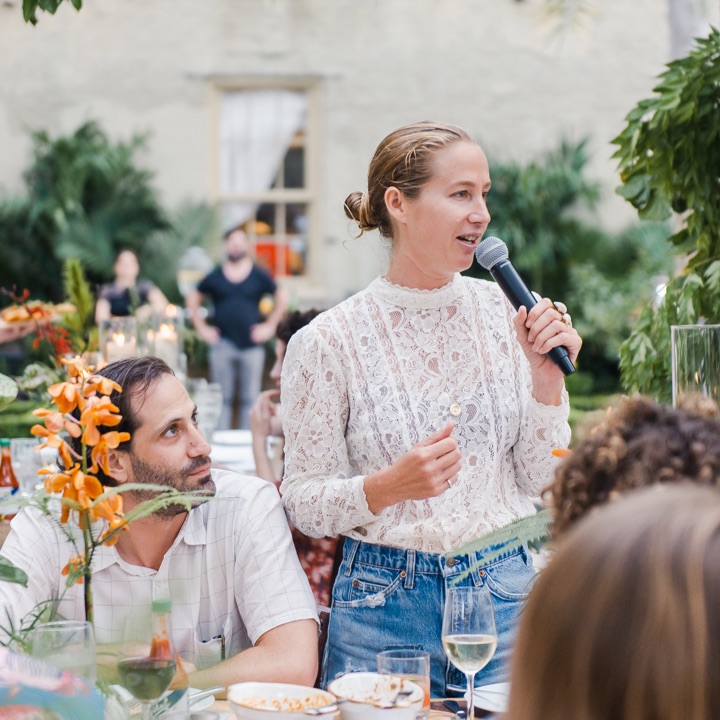
The Client:
The couple, residing in Jamaica with homes in New Orleans and New York; Liz wanted to surprise her husband on their annual trip to New Orleans for Jazz Fest with a surprise second line parade, seated dinner and dancing for 100 of their closest friends and family members traveling from coast to coast.
The Objective:
Liz had booked the venue, Race and Religious, prior to bringing on Sapphire Events to plan the surprise birthday party for her husband. She wanted to transform the space, which is beautiful on its own, to an overgrown lush verdant tropical forest, with an eclectic mix of bohemian and masculine style. Bringing together the best of Jamaican flair and New Orleans mystique, she desired a seated dinner served family style where food was a high priority, as well as specialty cocktail creation and service. For her 100 guests, she wanted everyone to be seated in the same space, outdoors, in a venue with multiple sectioned-off courtyards and planter gardens landscaped throughout the limited square footage. And, as always, no tents if at all possible, in order to maximize the ambiance of the outdoor environment. Multiple interactive stations, such as a tarot card reader, self-serve curated Rum bar, and a surprise burlesque cake reveal along with a second line parade through the neighborhood were on the desired list of activations as well.
Challenges
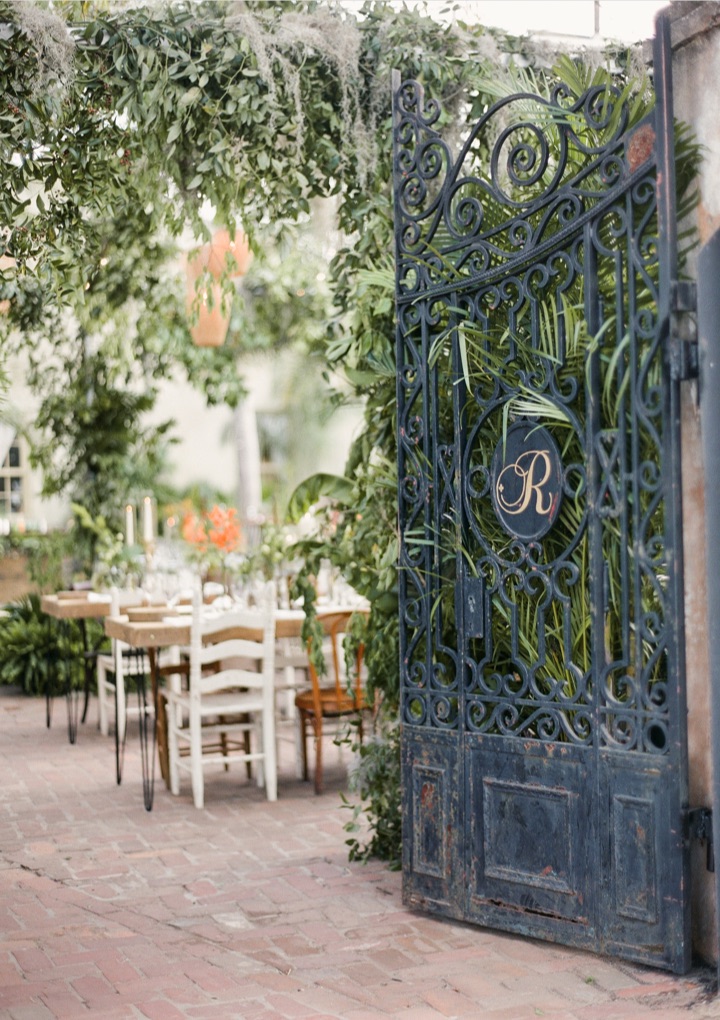
Transforming the brick and mortar outdoor space into a lush overgrown canopy to create and intimate greenhouse environment was our first priority. Liz loved the space at first sight, but wanted to bring the look and feel of their Jamaican home into the space, while also complimenting the rich New Orleans architecture and history of the venue at Race and Religious. In order to achieve the overgrown garden feel, we needed to bring in plants and greens of all sorts with a predominantly tropical vibe. Dripping Spanish moss and minimal florals were also the plan, in order to err on the side of a tropical, masculine bohemian fete and steer clear from a more soft, delicate and blush-and-bashful design.
Fitting 100 guests seated in the same space as much as possible, outdoors, in multiple courtyards was the goal, but the space limitations at the venue created a challenging floorplan. With the available indoor space at the venue unable to fit the expected guest count in the event of rain, we needed to plan for a tent (rain or shine) outdoors, and the legs of the planned tent location would take up necessary square footage that we would plan to use for maximizing seating for dinner. Also, avoiding existing landscaping gardens and beds proved tricky, in addition to the location of the lap pool in the center of the main courtyard. In lieu of the expense of covering over the pool (which the clients also wanted to be able to use at the end of the night), finding a seating plan that accommodated everyone was tough.
Flipping the cocktail hour space to a dancefloor during the course of the dinner service was necessary to maximize use of all the outdoor spaces as much as possible. Our standards of quality and care keep us from having guests see areas of the event space in transition, so we had to carefully select the cocktail hour courtyard that would allow us a barrier to visibility knowing we would need to transition the space.
Our Strategic Solutions
Working with the selected venue, we planned to bring in a structured tent frame to serve two goals: first, to support the added greenery and plant life we planned to bring in for décor, which was plentiful; and second, in the event of inclement weather the week of the dinner, we could easily add the tent covers to the frame and not forfeit all the décor planned for the greenhouse effect, and still be able to host the number of guests for the seated dinner without having to completely change the service style and layout indoors among the two houses. Asking permission of the venue to install the tent a day ahead of time, we were also able to hang the necessary lighting and rattan pendants before the tables and chairs were brought in on event day. Thankfully, the weather held up for a clear Jazz Fest weekend (which is rare!) and we were able to appreciate the effect of the greenery structure we had designed without covering the tent frame.
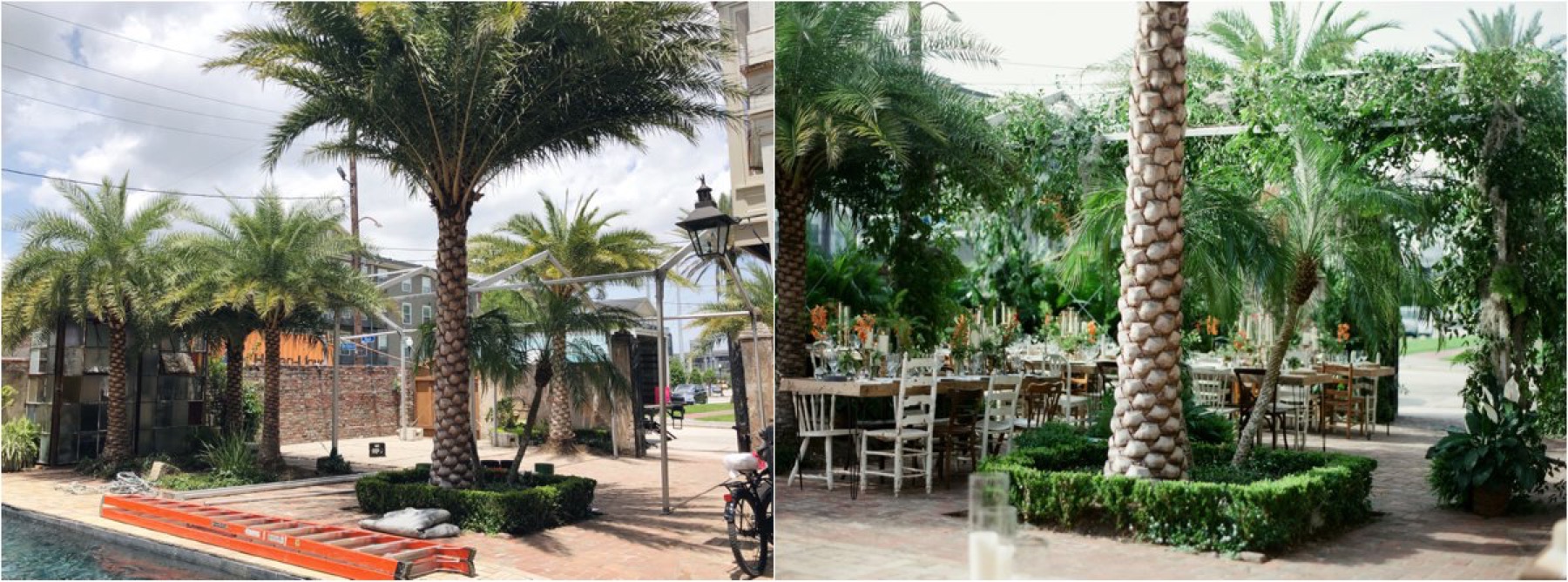
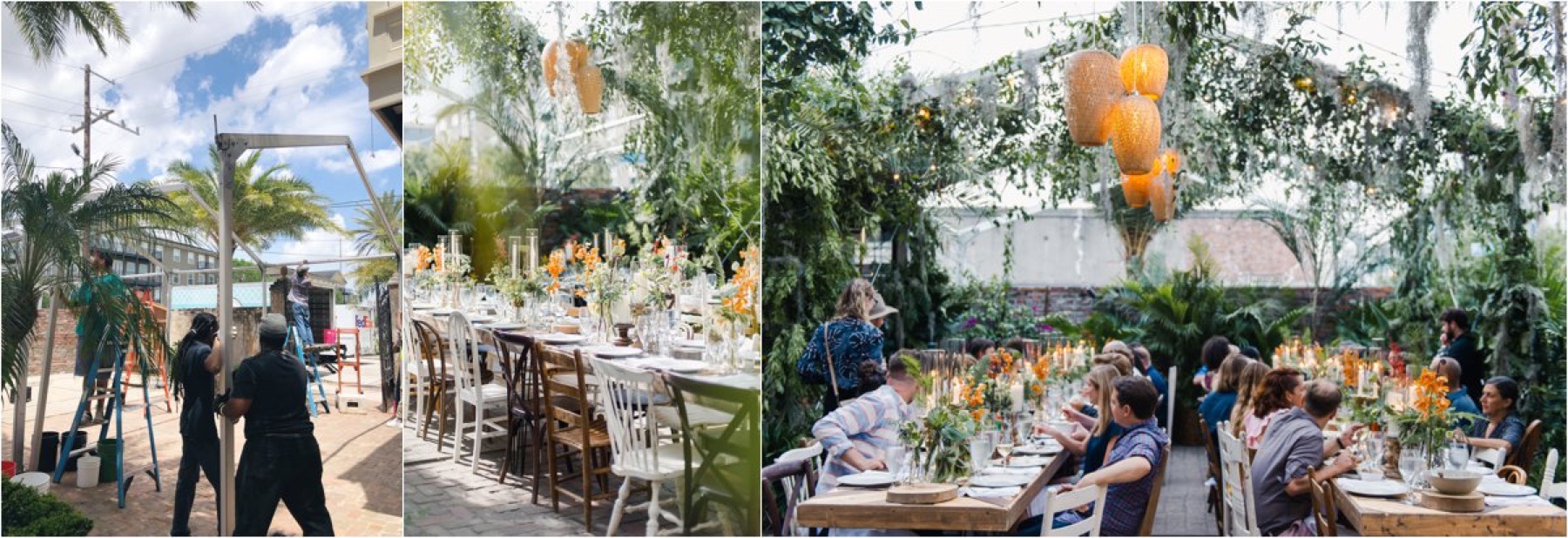
Fitting 100 guests seated in the same space as much as possible, outdoors, in multiple courtyards was the goal, but the space limitations at the venue created a challenging floorplan. With the available indoor space at the venue unable to fit the expected guest count in the event of rain, we needed to plan for a tent (rain or shine) outdoors, and the legs of the planned tent location would take up necessary square footage that we would plan to use for maximizing seating for dinner. Also, avoiding existing landscaping gardens and beds proved tricky, in addition to the location of the lap pool in the center of the main courtyard. In lieu of the expense of covering over the pool (which the clients also wanted to be able to use at the end of the night), finding a seating plan that accommodated everyone was tough.
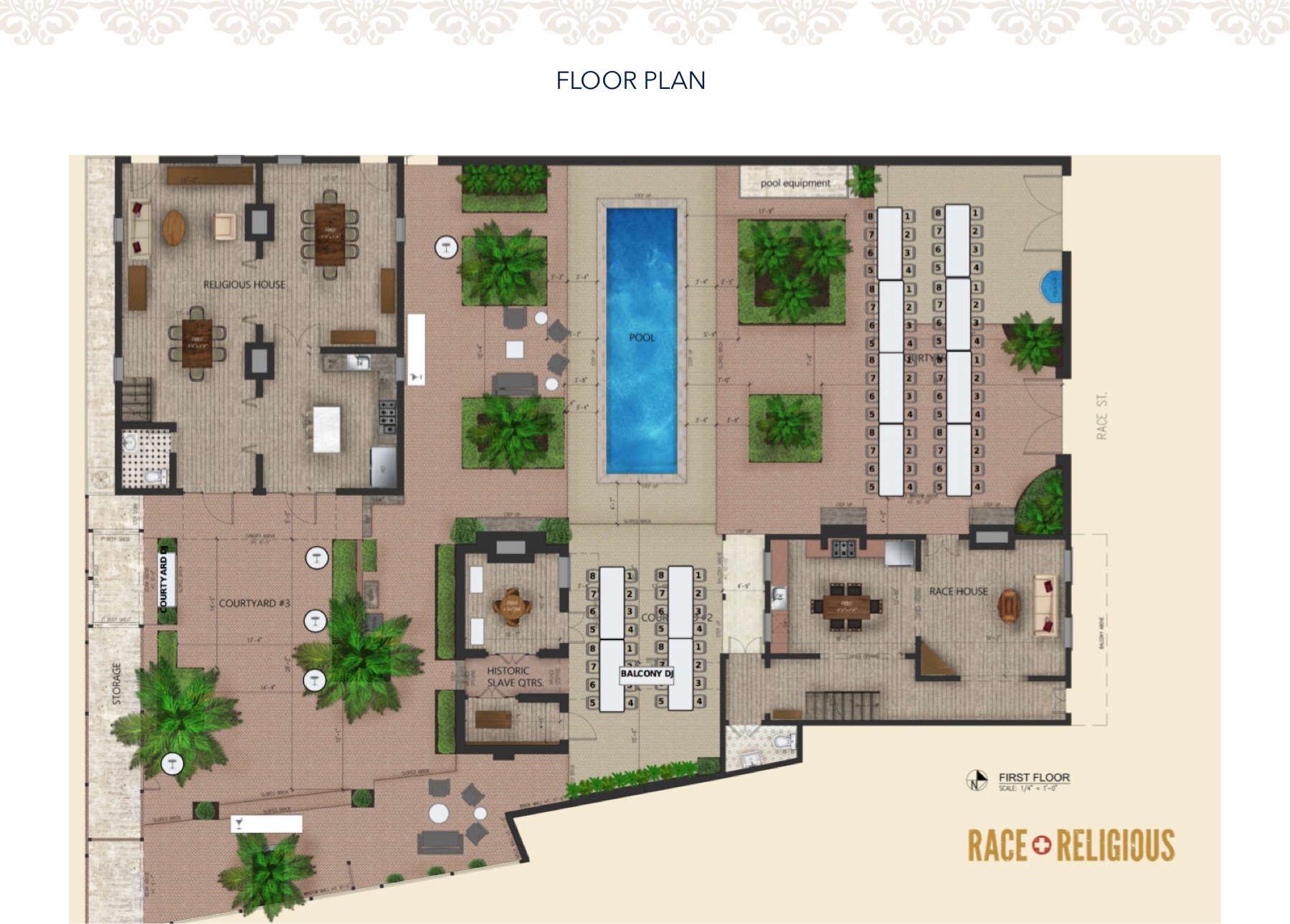

Flipping the cocktail hour space to a dancefloor during the course of the dinner service was necessary to maximize use of all the outdoor spaces as much as possible. Our standards of quality and care keep us from having guests see areas of the event space in transition, so we had to carefully select the cocktail hour courtyard that would allow us a barrier to visibility knowing we would need to transition the space.

Results
Thoughtful placement of guest tables, use of a structured tent frame, and installation of hundreds of plants and hanging greenery fully transformed the otherwise brick-and-mortar venue to Liz’s exact specifications. Pulling off a surprise second line parade and entrance to the venue for dinner was a success for our clients, and every guest (especially the guest of honor) was impressed with the ambiance of the verdant, overgrown courtyard feeling of the venue transformation. Family style service of well appointed, classic New Orleans faire and specialty cocktails took center stage, and the surprise celebration was a hit with the guest of honor.

