Wedding Venue Design Plans
Using our wedding venue design plans at a new venue, our team infused a rich, moody color story for this celebration at a former Carmelite monastery in the historic French QuarterSamantha and Tyler planned to wed in New Orleans where they often reunited throughout their long-distance relationship while living in separate cities. In search of an historic venue with superb details, the couple, together with their families, selected The Monastery for their ceremony and reception. The site featured a decommissioned church space, plentiful courtyards, and had hosted only one other prior wedding on the property. Our team went to work utilizing our experience in wedding venue design plans to create a wedding design our clients would love.
With the venue in place, the couple wanted a special celebration planned to impress their guests, replete with touch points and experiences that their out-of-town friends and family had never seen before. Our challenge was to design an event inspired by the sentiment of Bal Masque with several nods to the property’s prior use as a Carmelite Monastery.
Here’s how we planned, designed, and produced this masquerade-inspired soiree in the shell of a decommissioned church and monastery, bringing to life remarkable details about which guests are still raving.
Thanks to our fine art photographer, Lance Nicoll, for the beautifully captured imagery from Samantha and Tyler’s wedding day!
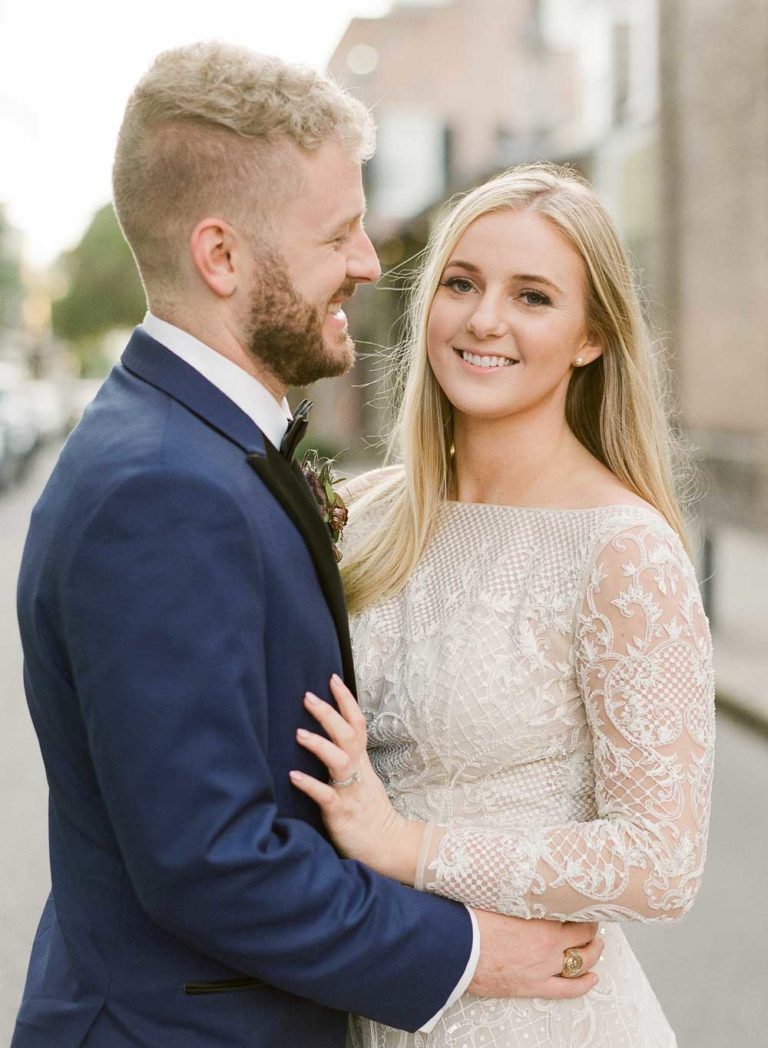
The Client:
The couple residing in Texas, parents residing in St. Louis, planning a destination wedding in New Orleans for 325 guests travelling from around the country and the world.
The Objective:
An outdoor courtyard ceremony followed by cocktail hour outdoors, featuring named talent for entertainment. After cocktail hour would be a traditional New Orleans-style cocktail reception, with food stations, heavy passed hors d’oeuvres, personalized cocktail offerings, seating for 50-60% of the expected guest count, dancing in the atrium of the former church, and a second line parade at the end of the night lead by mounted police and a brass band to carry the after party into the French Quarter.
Challenges
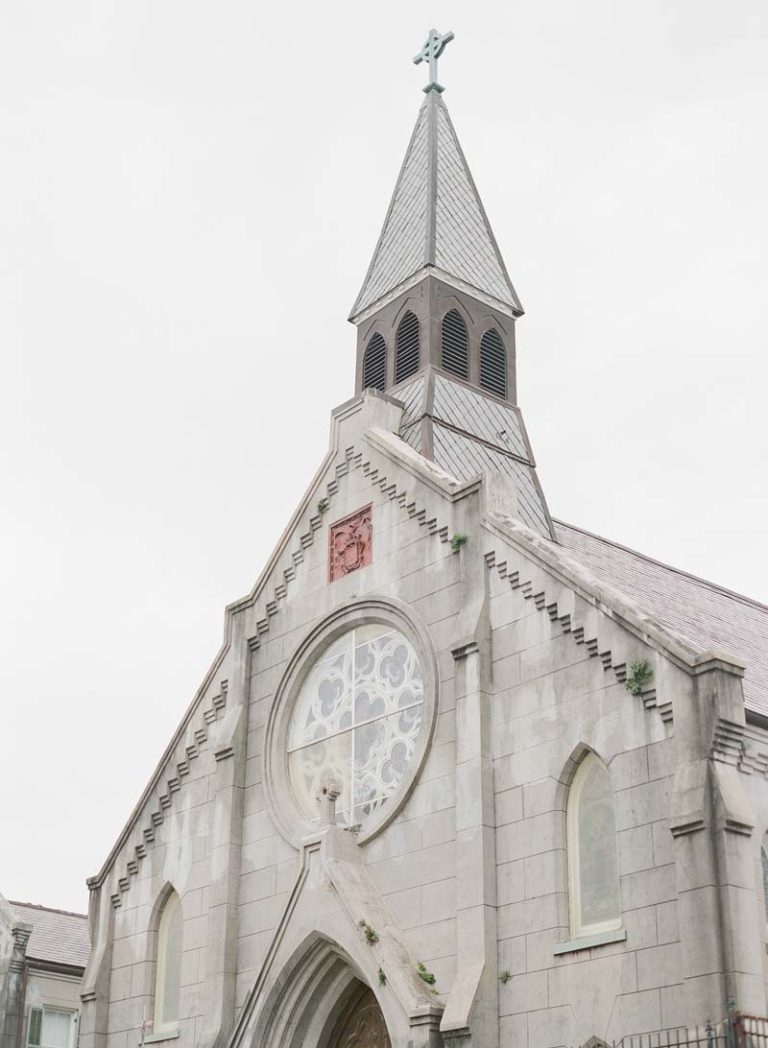
Wedding venue design plans for this new space proved a critical element to our wedding planning process. The venue had only recently been purchased and renovated into an event space, with little prior experience sustaining an event of this scale. Therefore, the number of challenges the venue had with regard to flow, food and beverage placement, and electrical capacities were largely unknown.
The venue features a large outdoor courtyard in addition to several smaller courtyards. Due to a conflict in zoning laws between the venue owner and the local regulating body known as the Vieux Carre Commission, we received a city-imposed prohibition on the use of the large outdoor space, limiting our outdoor use to the smaller courtyards only.
With 30,000 square feet at the Monastery, filling the space with thoughtful décor items and an approachable floorplan while maintaining financial targets was critical. All equipment and materials were necessary to be rented, from chairs, tables, linens, lighting, lounges, bars, tenting, adding up quickly.
Our Strategic Solutions
We toured the venue consistently over the course of renovations and worked with the venue team to advise on preferred placement for electrical sources, permanent lighting fixtures, and landscaping suggestions. Using blue prints and construction mapping, we created our own scale CAD floorplan to work up a design that flowed seamlessly and would facilitate guest movement in a way that maximized guest use of the indoor and outdoor spaces.
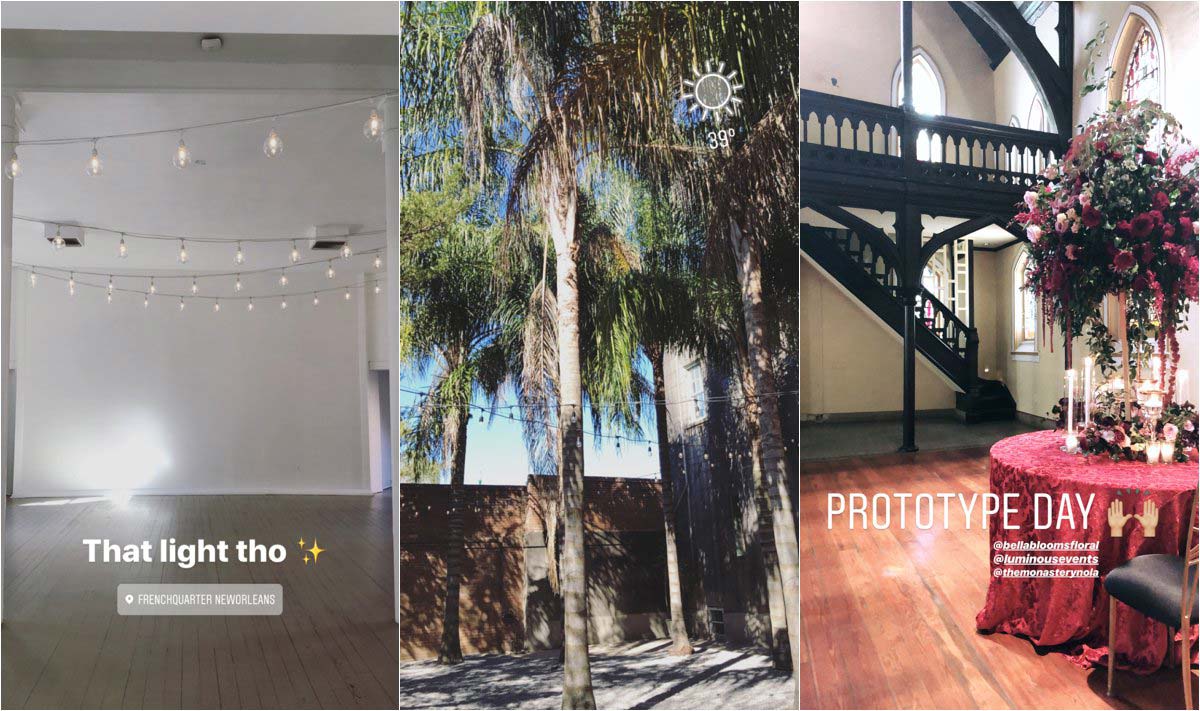
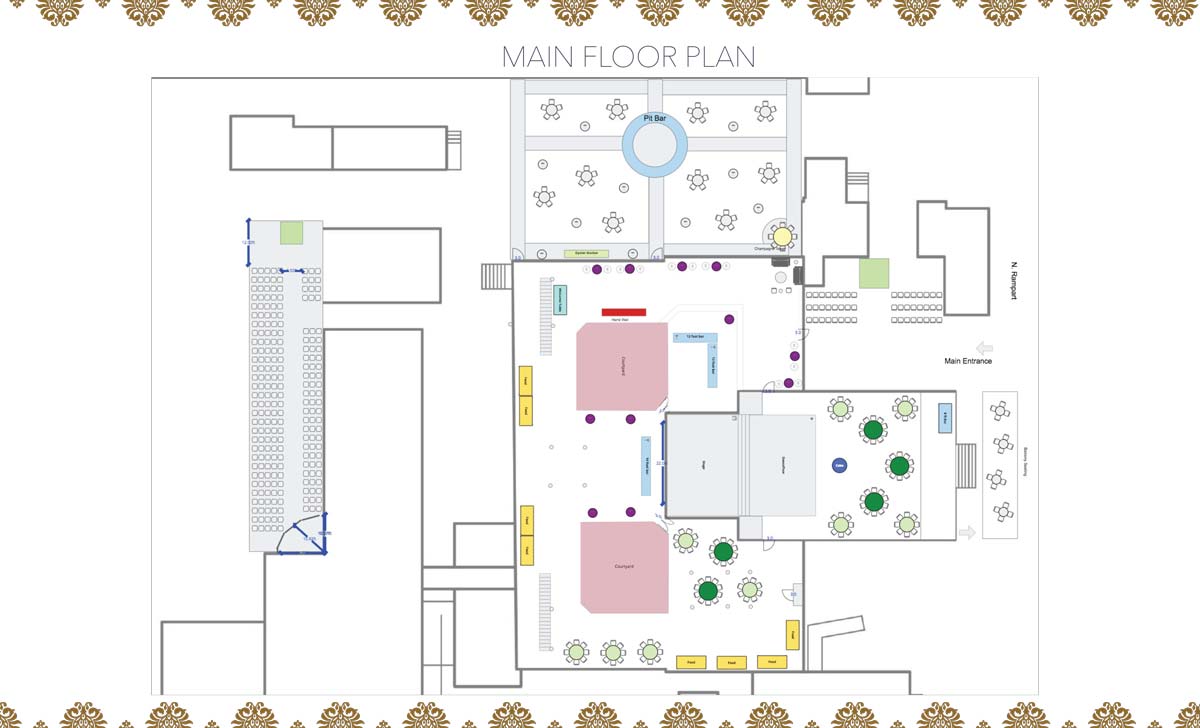
Taking advantage of the courtyard spaces available to us, we planned for guests to enter the venue and traverse the property to a long narrow courtyard adjacent to the building for the ceremony. We made the most of the existing greens as a backdrop for this intimate altar focal point, and designed an arbor for the ceremony that looked as though it had always been in place. Afterward guests followed the bride and groom into a grove of queen palms for bespoke cocktails, lively music from local artist Kristen Diable, and kicked off the reception with a signature champagne pour over a tower of coupes.
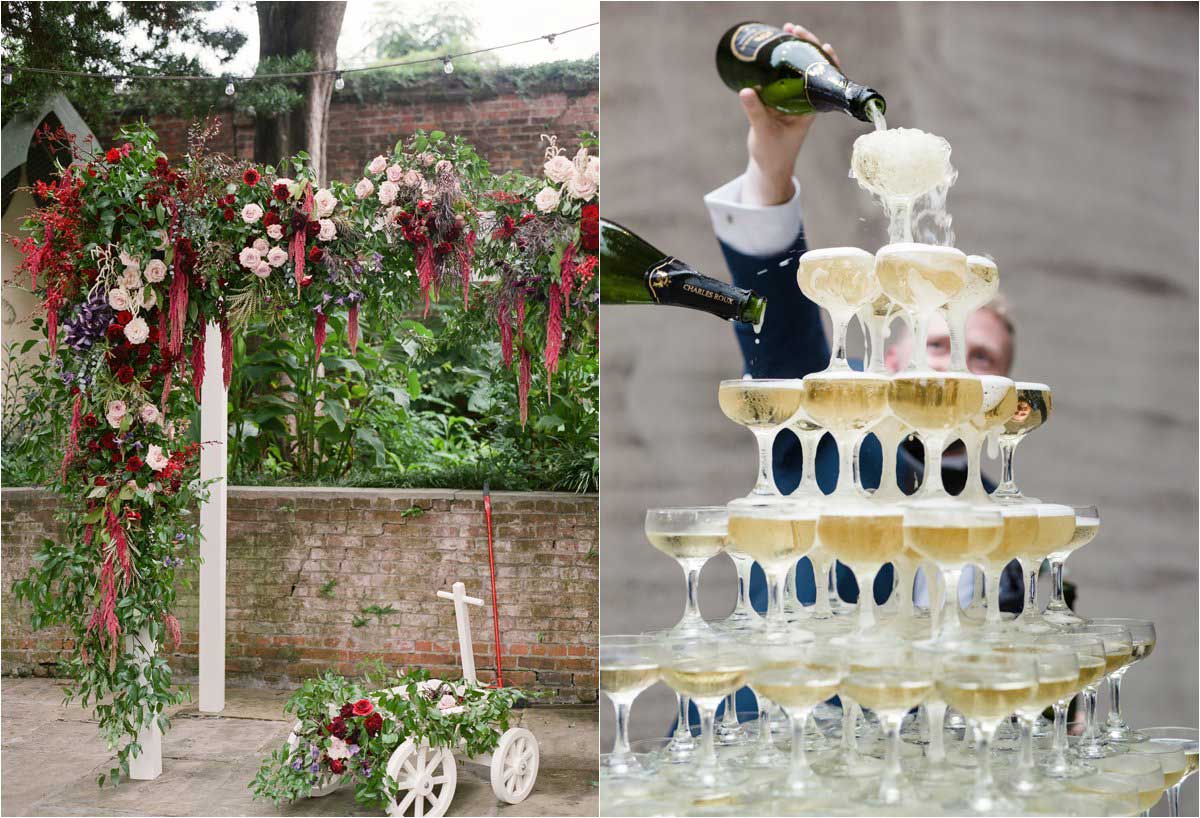
We aimed to play up the church architecture, with its massive beams and gorgeous stained glass, by swagging drape the length of the room, anchored by a wrought iron chandelier reminiscent of the period in which this venue was constructed. We strategically laid out a floor plan with seating tables interspersed with a mixture of lush florals and tall candelabras so play up visual interest, while maximizing the color story through linen textures and soft seating. These solutions proved more cost effective than creating one specific focal installation, and through thoughtful placement of the florals and lighting, we made the most of the clients’ investment by focusing on specific touchpoints each guest would appreciate.
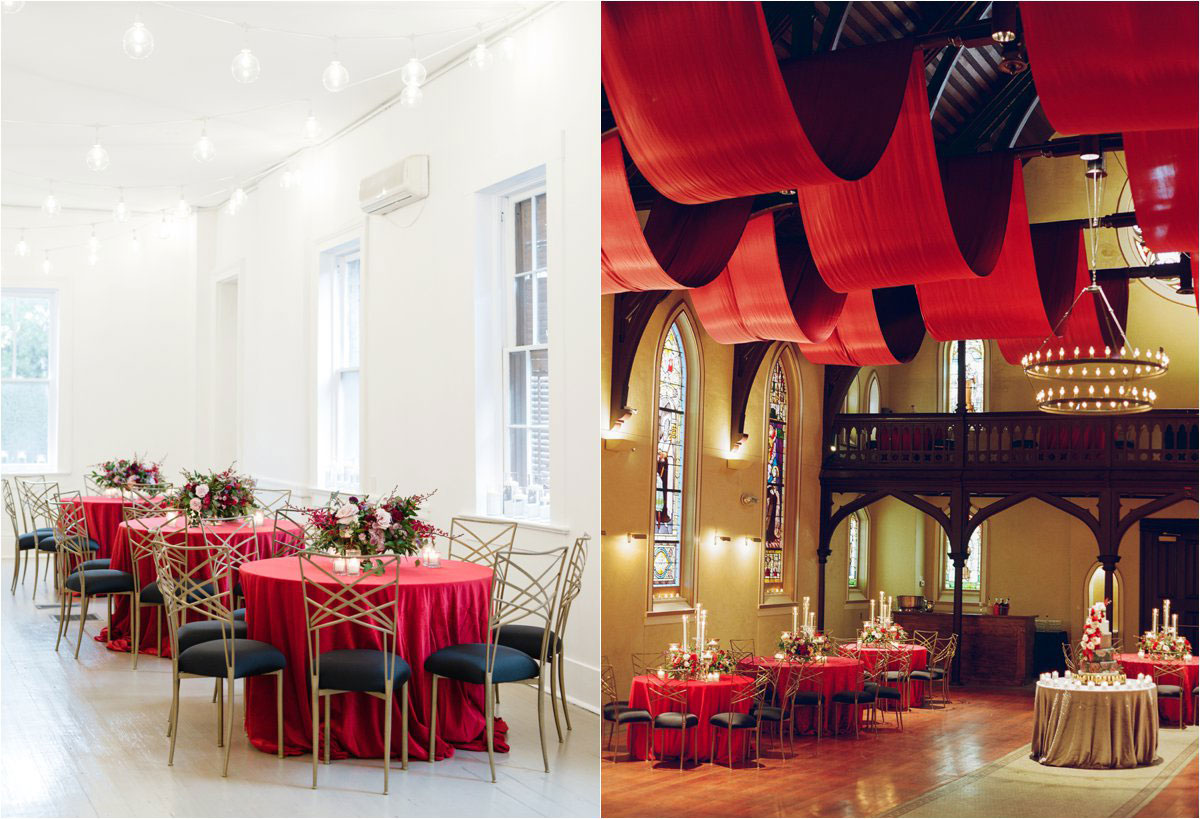
Results
Samantha and Tyler celebrated in style after their outdoor courtyard ceremony, comfortably accommodating their guest count. The room reveal had completely transformed the blank canvas of the venue into a spectacular and festively designed space. The flow of events throughout the space and the evening helped maintain the moment of the guests’ spirits, ending in a raucous second line parade into the quarter.

