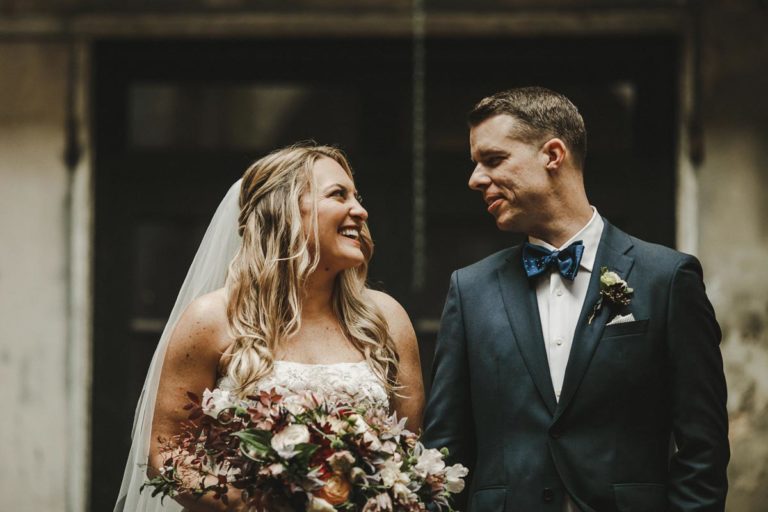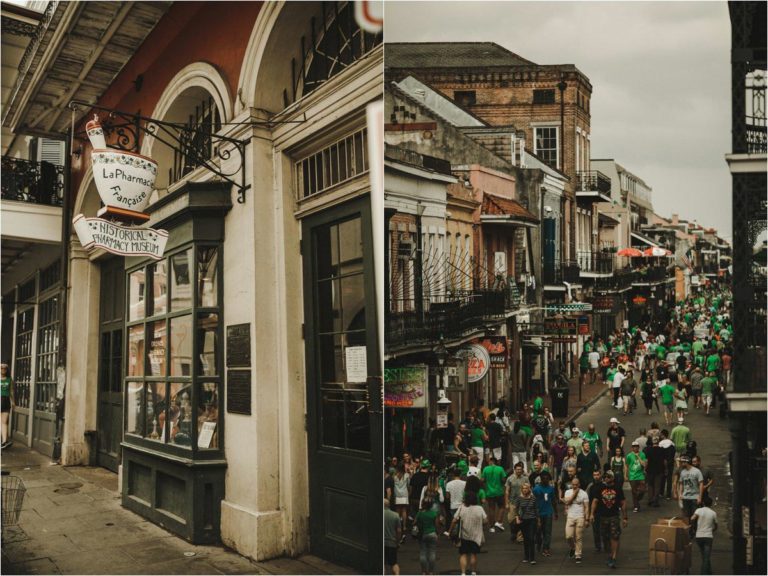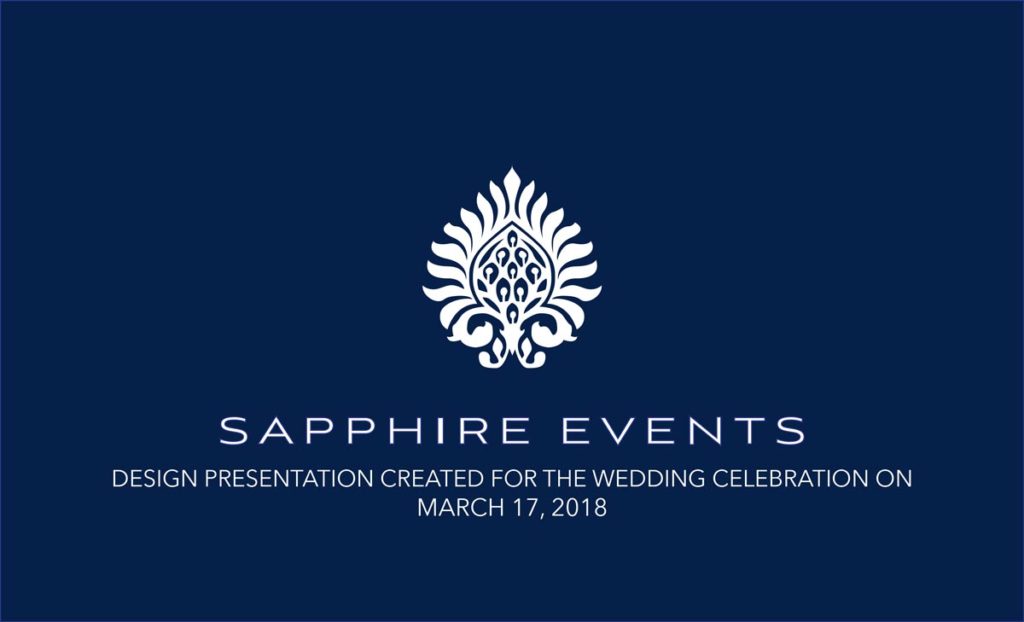Wedding Venues in New Orleans French Quarter
Sticking to wedding venues in New Orleans' French Quarter, we used technology in sleek modern touch points at two historic landmarksFor their destination wedding, our clients wanted wedding venues in the New Orleans French Quarter so they could showcase their love for the city to their guests from abroad. Melanie and Matt sought an event with high style, wild entertainment, and innovative food and beverage experiences. With a ceremony in the intimate courtyard of the Pharmacy Museum, to a second line parade in the streets on their way to the reception at Latrobe’s on Royal, Melanie and Matt enlisted our team to design a clean, modern aesthetic in these landmark venues that would breathe new life into the spaces.
With both a discerning eye and refined palate, the couple prioritized food and beverage to highlight their favorite flavor profiles of the Big Easy. We placed great emphasis on reimagining traditional New Orleans-style cocktails with a fresh twist in order to impress guests with a delectable array of craft cocktails, presented in a multitude of activations throughout the reception space.
Because we designed, planned, and produced this event in venues that had never before seen such modern elements, we presented our design to the clients using virtual reality headsets in order for Matt and Melanie to fully appreciate how the spaces would be transformed. Watch how we leveled-up our design game by incorporating new technology into our process.

The Client:
The couple residing in Washington, D.C. (with a move to Rhode Island in the middle of planning, and an international move to Japan after the wedding), the parents of the bride living in Florida, planning a destination wedding ceremony and cocktail-style reception for 150 guests in the French Quarter.
The Objective:
An intimate outdoor courtyard ceremony at the New Orleans Pharmacy Museum, with a second-line parade through the streets to the reception venue at Latrobe’s on Royal during busy St. Patrick’s Day festivities and parades. Matt and Melanie wanted bespoke cocktail experiences around every corner, top notch food options, and integrated technology into their event experience. With a modern aesthetic preference set in historic venues, Melanie wanted to marry her love for rich history and architecture with her high-style fashion sense.
Challenges

Melanie and Matt favored venues with historical importance, and desired a contemporary and modern feel for their event. Balancing the dichotomy of these two aesthetics while maintaining the integrity of each of the historical spaces was our primary goal as designers.
Once the guest count was finalized after the venues were selected, we faced a challenge fitting sufficient ceremony seating for 150 guests in a space meant to hold 100 or less. Within the confines of the Pharmacy Museum courtyard, we also needed to effectively move the entire guest count into the street for a scheduled parade on a date with a city-wide St. Patrick’s Day celebration on our route to the reception venue.
With a priority placed on excellent food and beverage options, we brought in our bespoke cocktail service to the reception venue with pre-established tight limitations on square footage and use of the space. The service required several specialty bars as well as dedicated prep space, but we were not permitted to use the in-house kitchen area which was reserved for the exclusive use of the on-site caterer.
Our Strategic Solutions
We teamed up with a renderings artist, Matthew Myhrum, to create to-scale imagery of each of the venues and the design details, who in turn collaborated with a local VR company to create a brand new software platform to translate our design plan into a virtual reality presentation so the clients could see and feel how each of the spaces would be transformed with their modern design aesthetic. This VR experience also afforded us the opportunity to illustrate for each of our venues exactly what design elements we would bring into the space, and how we would produce the design without compromising the historical nature of each venue.
Creating a scaled CAD floor plan of the ceremony courtyard using exact measurements, we optimized use of the space for as many seats as possible, including highboy tables to facilitate guest comfort for those that would be placed in standing-room only locations. Working collaboratively with Matthew Myhrum and our VR team, we were able to demonstrate for the clients how the space would fill with guests to maximize use of the square footage while keeping the flow of events seamless, from recessional to the second-line parade in the streets. We also coordinated our law enforcement team to facilitate the timing of our second-line parade to avoid the path of the St. Patrick’s Day festivities.

Working together with the head of our bespoke craft cocktail service and the venue coordinator, we facilitated the conversation between these two parties to make sure everything our cocktail service would need to provide elevated beverage experiences for the guest would be able to happen in the venue, without overstepping on the venue rules and kitchen space necessary for in-house catering to also be able to provide their very best quality of service for the clients. Troubleshooting the space limitations, we developed a satellite back-of-house area for the beverage service with permission of the venue coordinator to occupy an otherwise unused stairwell to service all of the specialty bars. We designed the bar to be in a part of the venue that is often photographed and used as a ceremony altar, and reconfigured use of the area that both worked well for the flow of events and respected the venue’s integrity.


Results
Through our use of sketching, rendering, and VR technology, we empowered the clients with a demonstration of both the flow of the ceremony space into the second line parade as well as how and where we would execute their variety of bespoke cocktail activations while maintaining the integrity of the historic event space. Matt and Mel were able to walk through each of their spaces well before the event day, seeing each touchpoint and detail up close and in person in order to appreciate how their design would transform each venue. The facilitation on event day proved flawless, and their guests had the food, beverage, and entertainment experience of a lifetime!

